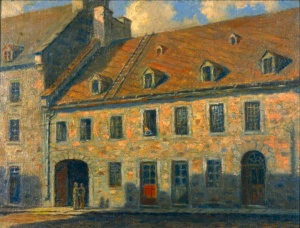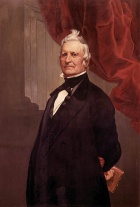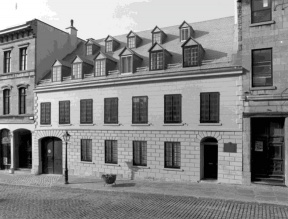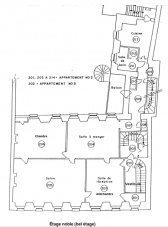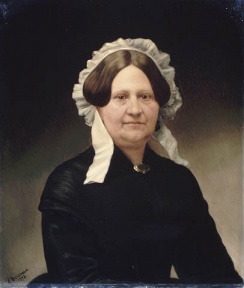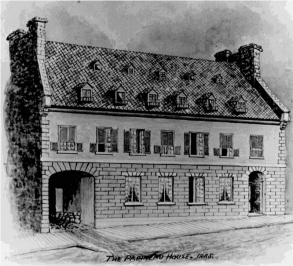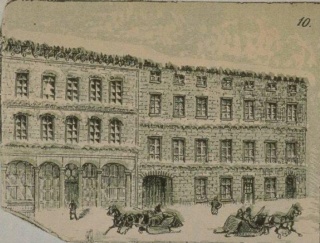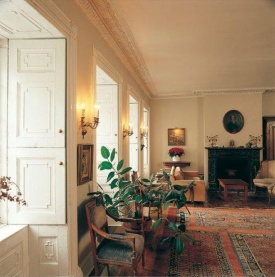Louis-Joseph Papineau House in Montreal
par Fortier, Yvan
In 1814, the eminent politician Louis-Joseph Papineau (1786-1871) acquired one of the loveliest homes in MontrEal. He had it remodelled in 1831-1832 to make it even more attractive. The home's architecture and interior design reflect a mix of French and British influences characteristic of the period. Papineau's house was attacked in 1834 and again in 1837, first by Loyalists and then by members of the Doric Club, who were opposed to Papineau and the emancipation of the French Canadians. The house bears witness not only to Papineau's dramatic personal story, but also to the history of the French Canadian people at the time of the 1837-1838 rebellions. Its restoration in the early 1960s was at the very heart of the movement to revitalize Old Montreal.
Article disponible en français : Maison de Louis-Joseph Papineau à Montréal
Meaningful Eclectic Architectural Features
Louis-Joseph Papineau, the iconic defender and champion of French-Canadian interests, led a brilliant career in the British parliamentary institutions of Lower Canada. Among other things, he fought alongside his English-speaking counterparts for responsible government and true democracy as it was practiced in England. The combination of French and British cultural influences that characterized Papineau is also reflected in the house he lived in and renovated in Montreal, and was one of the guiding principles that influenced the house's authentic restoration in the 1960s.
One of Montreal's Most Beautiful Homes
Papineau House is located near the corner of Bonsecours and Notre-Dame streets in Old Montreal. As restored, it is a rectangular building with two full stories and a gabled roof with numerous dormer windows. The neighbouring buildings are multi-story, flat-roofed structures, providing an architectural framework that causes the historic home to stand out.
Papineau House is remarkable for its many dormers and its faux stone siding. The positioning of the windows and doors is also unusual, with the main door at the far right, with a large carriage gate leading to the interior courtyard and stone kitchen wing on the left. The kitchens are connected to the house by narrow passageways. In Papineau's day, the courtyard was ringed by outbuildings, including an ice house, wood shed, coach house, stable and chicken coop. Today, it contains a small garden. The house has been divided into three apartments since the main restoration in the 1960s.
Dominating the lower level, the piano nobile (literally the "noble floor") testifies to the efforts Papineau went to when he had the house remodelled in 1831-1832. The dining room, bedroom and small drawing room are of identical height and tastefully appointed, whereas the large drawing room is noteworthy for its significantly higher ceiling, imposing plaster cornices and large rosette. One gets the sense that Papineau wanted to create an elegant, well-proportioned space that was very different from the rest of the existing interior. Raising the ceiling must have been a considerable challenge, given that the original was made up of trapezoid-shaped beams set side by side, a construction method commonly used in New France in the city dwellings of the period. The carpentry and woodwork throughout the rest of the house is also quite masterful. The wood-clad window recesses are fitted with shutters and designed to accommodate benches constructed with the same flaring shape. The panels are ornamented with delicate appliqué moulding. The top corners of the drawing room window mouldings are decorated with sculpted lions' heads. Together, the whole embodies the neoclassic styling that inspired the remodelling work.
A Veritable Collection of Architectural Styles
The house is a tangible reminder of Papineau's status at the height of his prominence as a charismatic leader of the Patriot movement. It also the product of the modifications made by the politician, his wife and his brother-in-law Théophile Bruneau. They started out with a house built in the architectural style once common in New France's population centres, which was also influenced by English classicism. They transformed it into a residence whose neoclassical spirit is superbly expressed in its interior design and false-stone façade. The floor plan of the piano nobile is reminiscent of French tradition, while the unusual position of the main door borrows from the architectural tradition of the London row house. At this point, the house already embodies the eclectic spirit that guided Papineau during the construction of his seigneurial manor, Monte-Bello.
A Grand Home for a Grand Figure
Louis-Joseph Papineau's house had been in the Papineau family since the mid 18th century. His grandfather first purchased the property in 1748, adding to the wooden house that stood on the lot at the time by building the stone kitchen wing that still exists today. In 1779, he sold the property to Major John Campbell, the superintendent of Indian Affairs. Six years later, Campbell replaced the wooden house with a stone one connected to the kitchen wing. In 1809, the house returned to the Papineau family. Louis-Joseph remained the owner from 1814 to 1871.
When Papineau set out to remodel the house in 1831-1832, the residence had many features typical of the French regime, including a steep roof with dormer windows, firewalls, multi-pane casement windows with shutters, rubble stone walls and floors made with trapezoid-shaped beams. In addition, the kitchens were located off the main floor, a design feature that reflected an 18th century French custom of separating the kitchen from the living area. At the same time, the stone house remodel built by Campbell in 1785 had a classic floor plan, with rooms laid out around a central hall in a style characteristic of neo-Palladianism. It was here that Papineau would make the most significant changes.
When the renovations were undertaken in 1831-1832, Papineau's wife, Julie Bruneau, wanted her husband to add another full floor to accommodate guests. Papineau felt that cozy and comfortable dormer rooms would be preferable to enhancing the home's prestige with an additional storey. He therefore decided to build an addition onto the left side of the house extending all the way to the stone fence marking the property line. Access to the rear courtyard was maintained with a carriage gate. His wife and her brother Théophile Bruneau suggested a faux stone façade to mask the difference between the stone on the main part of the house and the brick used for the addition. Papineau agreed to their proposal.
The relocation of the original central door to the far right side of the house, which was the same side as the kitchen wing, made it easier for servants to get from the kitchen to the entrance. It also reflected the stylistic influence of the London row house, which typically had an entrance hall on the side and a large stairway leading to the upper floors of the often-narrow dwelling. Row houses became popular during the reconstruction of London after the great fire of 1666 and could also be found all over Continental Europe, particularly in early 17th century Paris. However, London row houses did not have passageways to the rear courtyard. Courtyard access was via narrow lanes between adjacent rows of houses. This was impossible in Old Montreal and that included rue de Bonsecours, because of the French-style lot layout. The solution was the carriage gate, an alternative already in use in New France. The Papineau House carriage gate is at the other end of the house.
The result of all these improvements was an artful blending of periods and styles. The Papineau House on Bonsecours Street is the expression of Louis-Joseph Papineau's tastes, habits and culture at a time when he was at the height of his prominence, just on the eve of the 1837 rebellion.
Transformed and Forgotten
The Papineau House is a symbol of the reform movement that fought for responsible government and against an executive that was appointed by the all-powerful governor, Britain's colonial representative. When the British government rejected the reformers' demands, Papineau called for the creation of a republic in Lower Canada. At the Papineau home, Julie Bruneau held meetings with women receptive to the Patriot cause. It was this symbol of the reform, the house of the Patriot, that Loyalists attacked in 1834 with sticks, stones and axes, inflicting heavy damage on the brand new façade and destroying the ground floor windows. A second attack followed on November 1837, when Papineau was living alone in the house with his eldest son. Earlier, Papineau had had the ground floor vaults demolished in order to make room for a more comfortable office and library. Fortunately, the library survived the destruction wrought by the Loyalist attackers.
In 1837, Louis-Joseph Papineau went into exile for eight years. Upon his return from Europe, he lived in his Montreal home from 1846 to 1850 before moving permanently to his newly constructed Monte-bello manor house. Before leaving, he had a painted false-marble mantel installed in the drawing room of the Montreal house to replace the genuine marble mantel he took with him to his new home. He also took the arched cornices that had crowned the drawing room windows during the heyday of the house on rue de Bonsecours.
After having been rented for commercial use for several years during Papineau's exile, the house became a rental property again in 1853. It would remain so until the 1960s, notably housing a variety of hotels over the years. To meet the needs of its new tenants, the original gabled roof was replaced between 1875 and 1885 to make way for two brick-walled additional stories topped by a flat roof. Other tenants over the years included restaurants, a laundry and a hair salon. In the 20th century, a fish merchant covered over the rear courtyard and used it as a warehouse, while the rest of the building was converted into a rooming house for the poor. The handsome façade was disfigured by a metal fire escape.
Creating a Heritage Identity
In 1885, an illustration of the Papineau House was published in Montreal's Daily Star newspaper, by which time it had become the Empire Hotel, a four-storey, flat-roofed structure with brick upper walls. Around 1930, Georges Delfosse did a painting that set out to depict the house in its former glory. Curiously, Delfosse chose not to show the faux stone façade, although he did depict the segmented arch stones above the door and the carriage gate. Instead, he painted the house as if stone window frames had been installed and the siding had been rendered with plaster or cement. He also topped it with a gabled roof and added four low dormers. His version of Papineau House lent the building a noble look, which takes its inspiration from the architectural style that was so common with French-Canadian dwellings of the 18th century. By this time, Louis-Joseph Papineau was beginning to be considered a historic figure of importance. In addition to the various portraits painted, etched and photographed during his lifetime, he was also commemorated in writing. This was particularly true of playwright Louis Fréchette's play "Papineau" received an enthusiastic reception in 1880. In 1937, the Historic Sites and Monuments Board of Canada named Louis-Joseph Papineau a figure of national historic significance.
Despite Papineau's status as an important historic public figure, it was not until the 1960s that his house was officially recognized. The Papineau House was classified by the Ministère des Affaires culturelles du Québec in 1965. Then, in 1968, the Historic Sites and Monuments Board of Canada recommended that it be given the status of a national historical site. In 1982, the house was purchased by the federal government through the Department of the Environment before being designated a classified building by the Federal Heritage Buildings Review Office (FHBRO). The Papineau House also happens to be located within the Arrondissement Historique de Montréal (Old Montreal), which has been recognized by the Quebec government as a historic district since 1964. In addition, it is part of an area recognized by the City of Montreal as being of exceptional historic value (Old Montreal). The façade bears a plaque installed by the Commission des Monuments et Lieux Historiques du Quebec [Quebec Historic Sites and Monuments Board].
But the person who played the most important role in establishing the home's heritage credentials was Montreal journalist Éric McLean. McLean, who purchased the house in the early 1960s, went out of his way to preserve and present it in a manner in keeping with Louis-Joseph Papineau's original plans. He conducted extensive research, sought advice from Jean Palardy and located old drawings. In the interior he attempted to preserve the vestiges of the Papineau period in the hall and the piano nobile, as a means of commemorating Papineau's legacy.
The Papineau House is a concrete expression of Louis Joseph Papineau's architectural tastes, which were an eclectic combination of French and British influences. It bears witness to his political career at the height of his importance and influence. It recalls a key period in Canada's history: the fight for ministerial responsibility and freedom, as well as the rebellions of 1837-1838. Ands so, it will always stand as a symbol of the transformation and the degradation of Old Montreal, as well as its ultimate revitalization in the mid-20th century.
Yvan
Fortier
Ethno-Historian
Parks Canada, Quebec Service Centre
BIBLIOGRAPHY
Rémi Chénier et al., Montréal, a city steeped in history: guide to nationally significant places, persons and events on the Island of Montréal, Quebec, Parks Canada, 2004, p. 47.
Yvan Fortier & al., Énoncé d'intégrité commémorative, Lieu historique national du Canada Louis-Joseph-Papineau, Montréal, Québec, Parcs Canada, Unité de gestion de l'Ouest du Québec, 2004, 28 pages.
Yvan Fortier, avec la collab. De Michel Bédard et André Sévigny, La maison de Louis-Joseph Papineau, Montréal, Bureau d'évaluation des édifices fédéraux du patrimoine, no 90-25, Québec, Parcs Canada, 1990, 83 pages.
Monica La Rivière, « Maison Papineau, Montréal, 440, rue Bonsecours », Les chemins de la mémoire; monuments et sites historiques du Québec, vol. 2, Québec, Les publications du Québec, 1991, p. 34, 35.
Leslie Maitland, Neoclassical Architecture in Canada, Ottawa, Parks Canada, 1984.
Guy Pinard, « La maison Louis-Joseph-Papineau », Montréal, son histoire, son architecture, vol. 1, Montréal La Presse, 1987, p. 123-128.
Additional DocumentsSome documents require an additional plugin to be consulted
Images
-
 Hon. Louis-Joseph Pa
Hon. Louis-Joseph Pa
pineau, politic... -
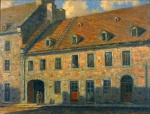 Interprétation de la
Interprétation de la
maison Papineau... -
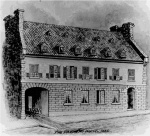 Interprétation de la
Interprétation de la
maison Papineau... -
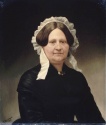 Julie Bruneau Papinea
Julie Bruneau Papinea
u, 1872
-
 L.J. Papineau, vers 1
L.J. Papineau, vers 1
840 -
 L'Hon. Louis Joseph P
L'Hon. Louis Joseph P
apineau, d'aprè... -
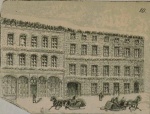 L’Hôtel Empire en 188
L’Hôtel Empire en 188
5 -
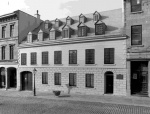 La façade de la maiso
La façade de la maiso
n Papineau. Pho...
-
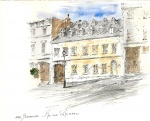 La maison Papineau
La maison Papineau
-
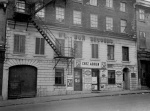 La maison Papineau au
La maison Papineau au
début du XXe s... -
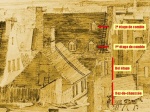 La maison Papineau ve
La maison Papineau ve
rs 1820. Il s’a... -
 La Maison Papineau, s
La Maison Papineau, s
ituée rue de B...
-
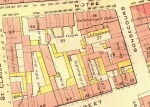 La propriété de L.-J.
La propriété de L.-J.
Papineau en 18... -
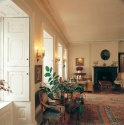 Le salon mis en place
Le salon mis en place
par Louis-Jose... -
 Louis Joseph Papineau
Louis Joseph Papineau
, 1878 -
 Louis Joseph Papineau
Louis Joseph Papineau
, 1887
-
 Nos gloires nationale
Nos gloires nationale
s: Louis-Joseph... -
 Papineau s'adressant
Papineau s'adressant
à la foule -
 Plan de l’étage noble
Plan de l’étage noble
de la maison P...
Hyperliens
- The Maison Papineau on «Patrimoine du Vieux-Montréal» website
- Maison Papineau on Images Montréal website
- Maison Papineau in the «Répertoire du patrimoine culturel du Québec» (French only)

